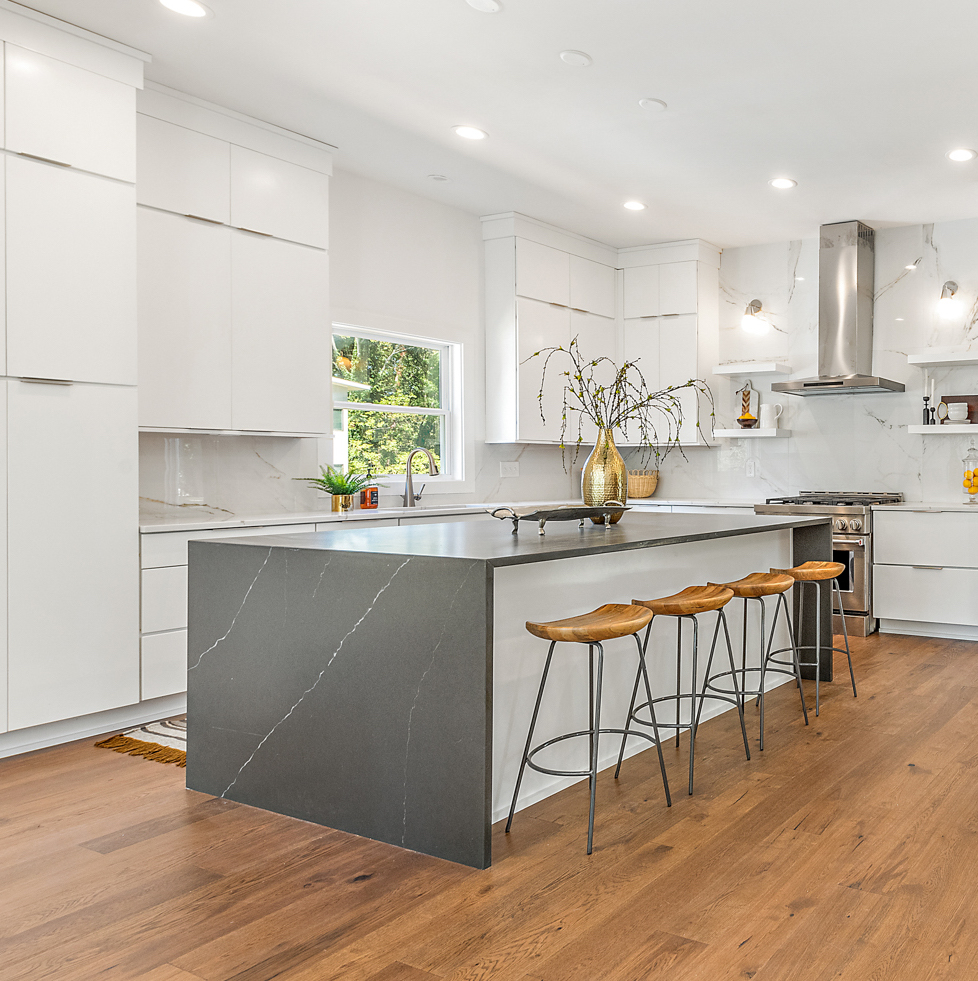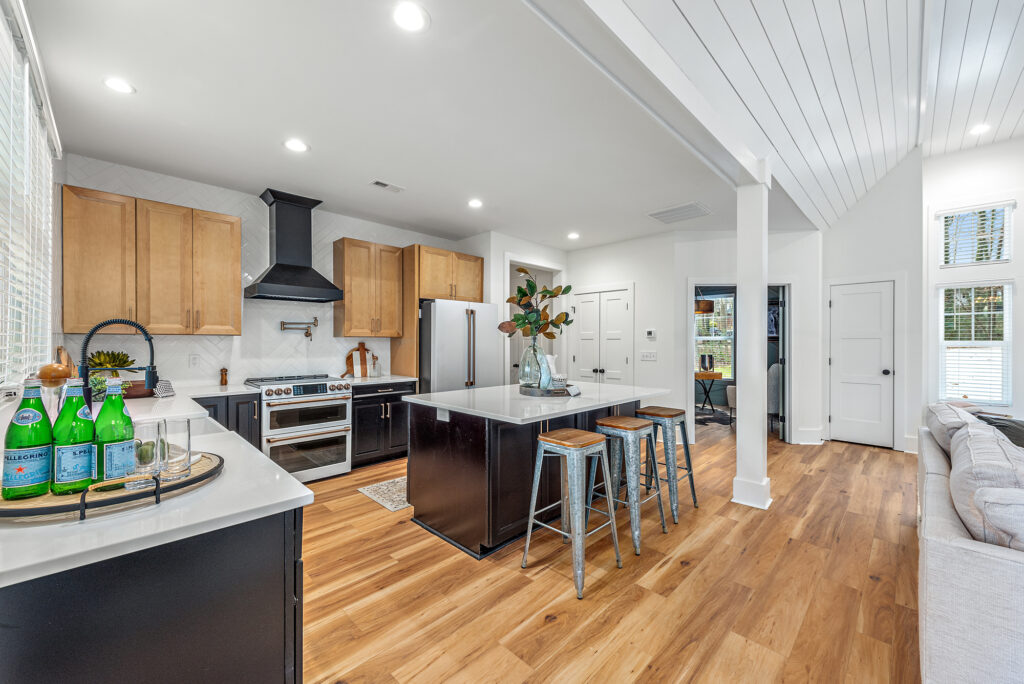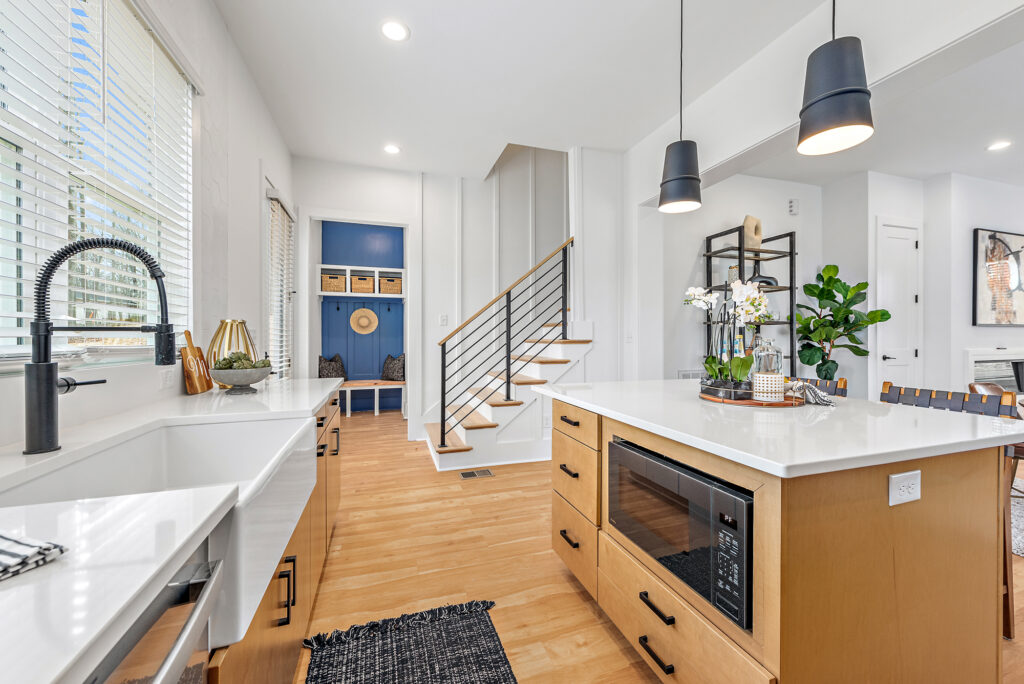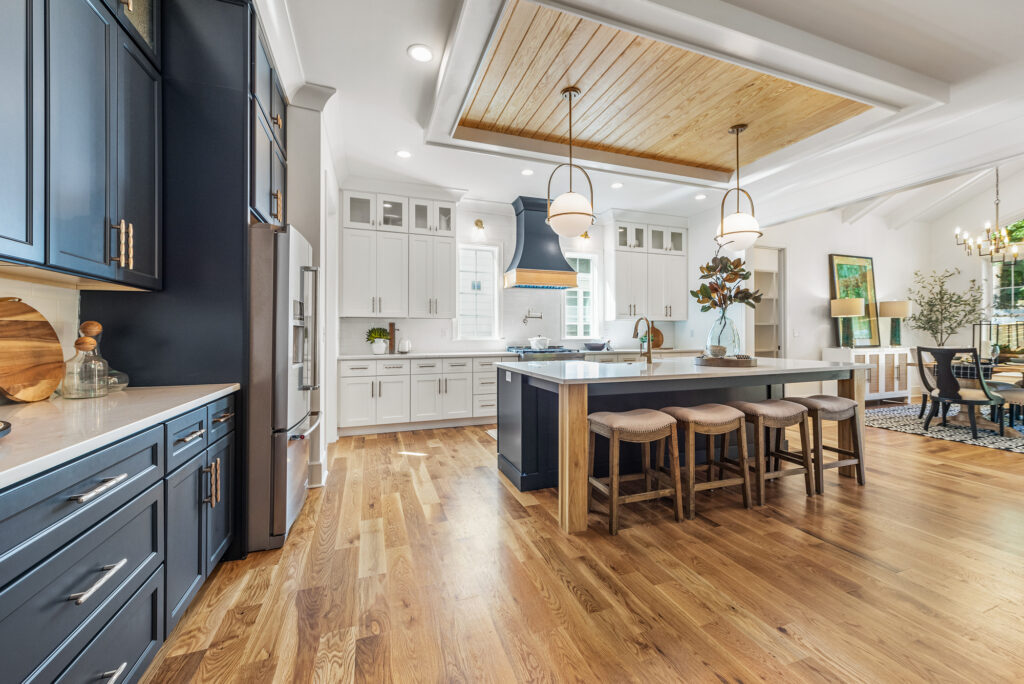Let's socialize!
Welcome to our captivating world of 'All things Design & Home Furnishing'! Whether you're seeking expert design advice or love immersing yourself in beautiful spaces, this blog is your go-to destination. Stay updated on the latest trends, discover our top picks, and receive valuable design tips to style your home like a pro. We take pride in sharing insights on design concepts and materials and showcasing our handpicked favorite products that you can conveniently shop directly from our page. Join us on this exciting journey to create enchanting living spaces!
free guide
learn more
NOT SURE WHERE TO BEGIN?
SCHEDULE YOUR INSPIRATION CALL
Ready to get started?
The Best Time To Plan An Interior Design Project
What to Know About Designing a Kitchen Island
July 31, 2023
The kitchen is the heart of the home. Every family gathering, holiday, birthday, and nightly dinner has everyone gathered in the kitchen and probably around the center island. With the amount of quality time you spend with your loved ones around the kitchen, it is vital to have a thorough plan for a kitchen design that suits your needs. Your kitchen’s style and color palettes are among the most crucial home decisions, from the layout, countertops, hardware choices, plumbing fixtures, and appliances to the range hood. During the concept and layout phase, you may choose to include an island in your design. The size and location are among the most thought-about aspects when drawing out the kitchen. Here’s what else there is to know about designing a kitchen island.

Creating Efficient Kitchen Zones
While in the design phase, it’s crucial to establish efficient kitchen zones that facilitate seamless workflow while cooking and entertaining guests. Picture yourself moving gracefully through the space, and envision where appliances, countertops, and where you would like storage areas to live for maximum convenience. For example, placing the sink near the dishwasher or having the pantry adjacent to the refrigerator can save valuable steps during food preparation and cleanup.
Kitchen Layouts
A kitchen layout plays a pivotal role in maximizing functionality and creating an inviting space. The shape and square footage of the area’s footprint make some determining factors in the layout of a kitchen. In kitchen design, some primary kitchen layouts offer unique advantages to suit your lifestyle and preferences. By understanding the strengths of each layout, you can make an informed decision that aligns with your vision, making your kitchen the heart of your home. Layouts include:
- The galley layout – Its parallel counters are perfect for compact spaces.
- The L-shaped layout – This kitchen layout provides a practical and efficient work triangle. It requires less square footage but has ample flexibility.
- The U-shaped layout -The U-shaped design offers ample storage and countertop space.
- The one-wall kitchen – Embracing simplicity and modernity where only one wall houses cabinetry.

A Kitchen Design with the Perfect Kitchen Island
Kitchen islands can play a role in most standard kitchen layouts. When designing the perfect kitchen with an island, the island usually takes center stage. Kitchen islands enhance aesthetics and functionality and play a significant role in determining your kitchen’s workflow. Not only do they add an extra seating placement they are perfect for creating a cozy eat-in kitchen ambiance.
Oversized islands can feature appliances, additional prep areas, and sinks, providing versatility and convenience in your cooking and cleanup routine. Ultimately, the selection of your kitchen island’s function and its size are determined by your workflow and what you most need from your kitchen and entertaining areas. Islands typically work best in L-shaped kitchen floorplans and spaces open to one another, like in an open floor plan.
What Goes Into a Kitchen Island?
A kitchen island is a versatile and functional addition offering various elements that enhance the kitchen. The storage features for food prep, sinks, lighting, and more make or break your kitchen. When thoughtfully designed, it becomes a central hub for cooking, dining, and socializing, making it an indispensable feature for modern kitchen spaces. Here are a few things to consider:
Picking out the Kitchen Appliances
In any kitchen design, matching stainless steel appliances are all the rage and are a timeless option that appeals to any homeowner or buyer for resale. For others, Cafe appliances or Chef’s kitchen appliances are what they gravitate towards. Either way, you go, both offer customizable options. Some are more trendier than others and add a unique style and charm. Whatever you choose, think about the finish and brand and blend them into the design where possible with panel-ready options.

Exploring Countertop Options and Durability
When designing your dream kitchen, selecting the perfect countertops is an essential step that can make all the difference. Most countertop types have a stunning variety of colors and patterns that can be integrated into any kitchen design, whether you prefer a modern, traditional, or eclectic design style. Look for –
- Quartz countertops have been stealing hearts for their impressive beauty and functionality. Quartz surfaces offer remarkable durability that can withstand a busy and used kitchen. The non-porous nature of quartz makes it resistant to stains and bacteria, making it a hygienic and low-maintenance choice.
- Granite countertops remain a classic. Granite is renowned for its remarkable strength and unique veining patterns. Each granite slab is one-of-a-kind, adding an exclusive touch to your kitchen. With superior resistance to heat, scratches, and impact, granite countertops are ideal for kitchens that witness frequent meal preparations and social gatherings.
- Marble countertops have a classic beauty and old-school charm. The veining and subtle color variations require more attention, so you must seal and maintain marble more than quartz or granite. Still, the natural patina that occurs over time adds character to your kitchen’s journey.
Beautifying your Kitchen with Accents
Whether you tend to gravitate towards bold and colorful or muted and blended, there are so many styling options that homeowners can choose from. In 2023, people are moving away from colder, stark white and grey colors and introducing warmer tones. Add decorative details such as corbels, paneling, beadboard, or trim to complement the kitchen’s overall style and give the island a custom feel.

Kitchens Designed by an Interior Designer: Gracious Home Interiors
Adding a unique flare to your kitchen can be as simple as adding two-tone cabinetry, shelving units hanging from the ceiling, a custom range hood, an oversized island with seating, or built-ins. While Google Photos can give great ideas, no one is better at kitchen design than an Interior Designer. Gracious Home Interiors understands the significance of a well-organized kitchen layout, which is the foundation of our kitchen design process. From incorporating sinks overlooking scenic yards to adding pot fillers for convenience, designers know how even the slightest adjustments can significantly impact your kitchen’s overall experience.
Gracious Home Interiors offers many options to cater to your unique project. For expert advice, book an Inspiration Call with us, Gracious Home Interiors, a trusted Interior Designer that services Charlotte, NC, and the surrounding areas to create a space perfectly tailored to YOU! With years of experience in crafting exceptional homes, we’ve honed our expertise in creating functional and beautiful kitchen spaces and can’t wait to share it with you.